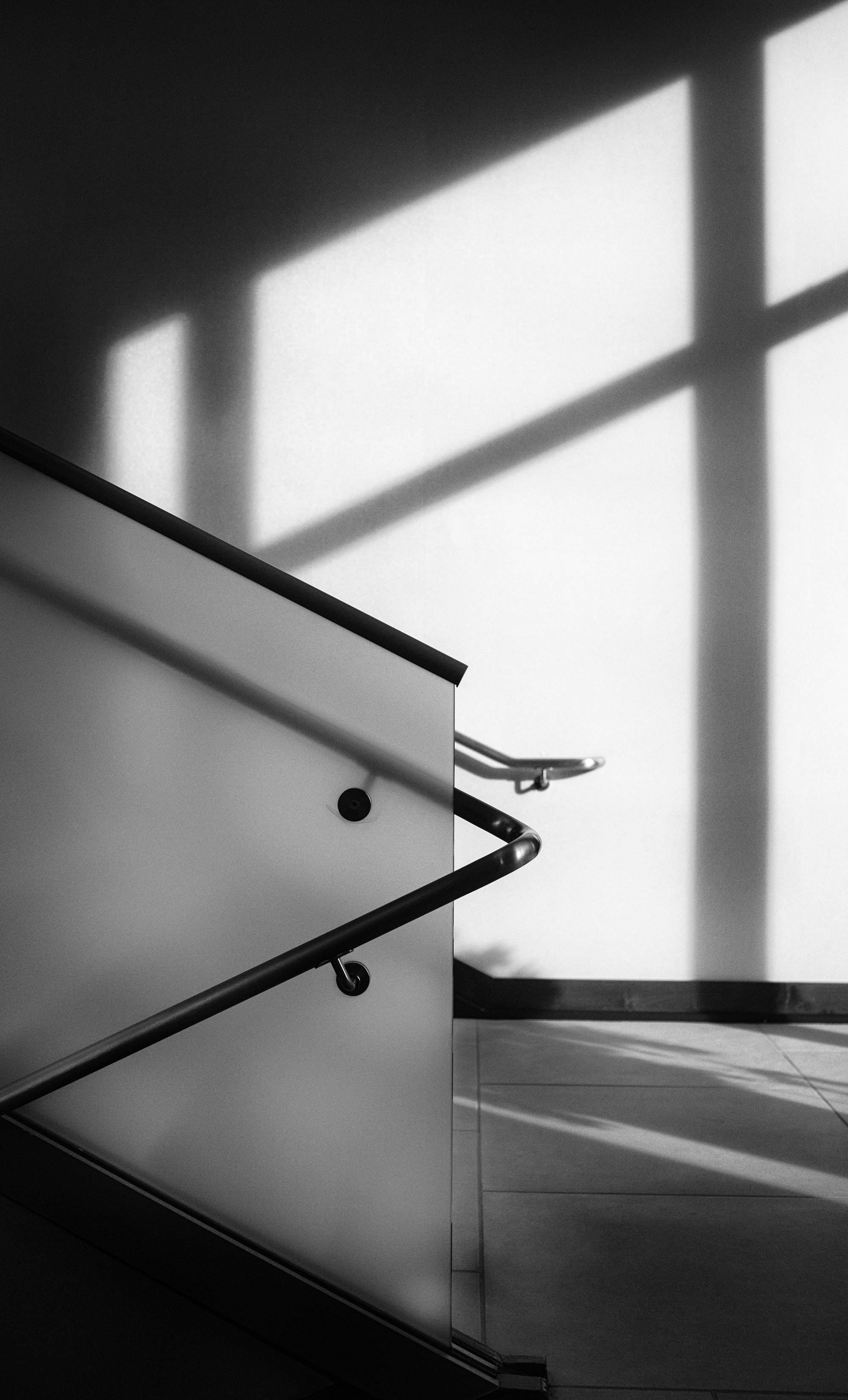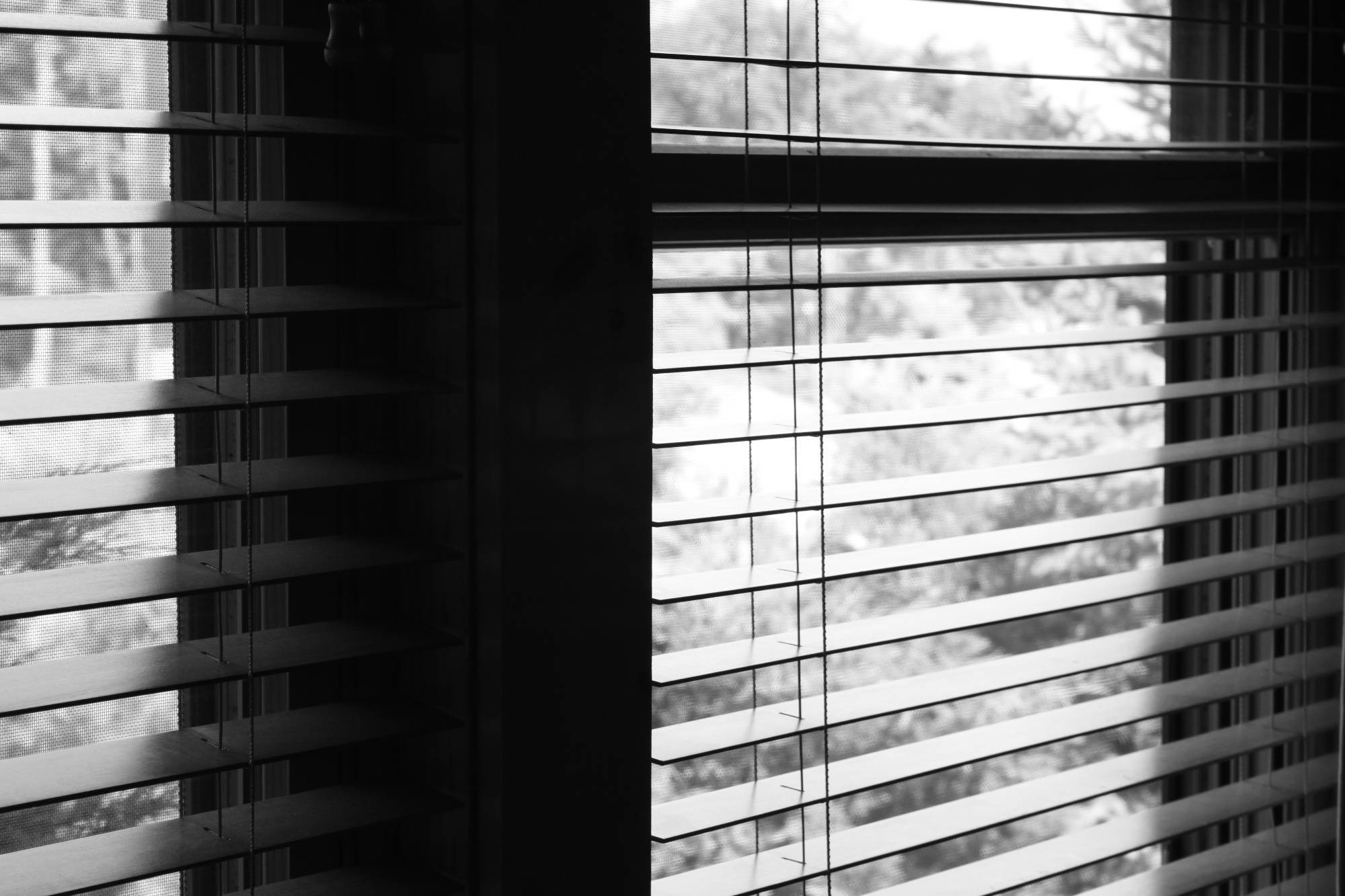
About Us
At Ridge Designs we provide building design and construction services for residential developments
from small house extensions to large townhouse developments.
Our services begin with a free site visit. In the comfort of your home or in our office,
we will begin to discuss with you how we can bring your vision of your future home to reality.
Our expert staff listen to your requirements and begin to sketch options for you to consider.
3D perspectives or virtual walk throughs can also be provided to better illustrate the finished product.
Our staff guide you through the design process drawing upon their vast experience in design and construction techniques.
Our design engineer will become involved in the early stages to ensure that the project will be cost effective.

After the initial concept has been agreed upon,
we produce architectural plans ready for local council Development Application (D.A.) approval.
Our in-depth knowledge of the local council requirements will ensure a smooth passage through this stage.
We will provide all survey plans and certificates for the council as well as dealing with all necessary correspondence.
After council approval, we are able to extend our services to the Construction Certificate (C.C.) stage.
Our designers will document detailed architectural plans and structural plans
for certification either by council or our recommended private certifier.
The Attainment of the Construction certificate does not end our involvement with the project.
Our construction management team can see the project through to completion.